- Yidan865
- Lynn780
- Learning Nexus132
- *
- *
- *
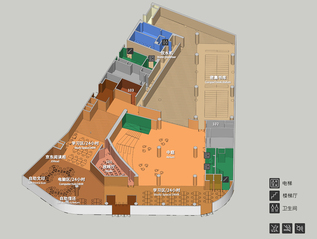
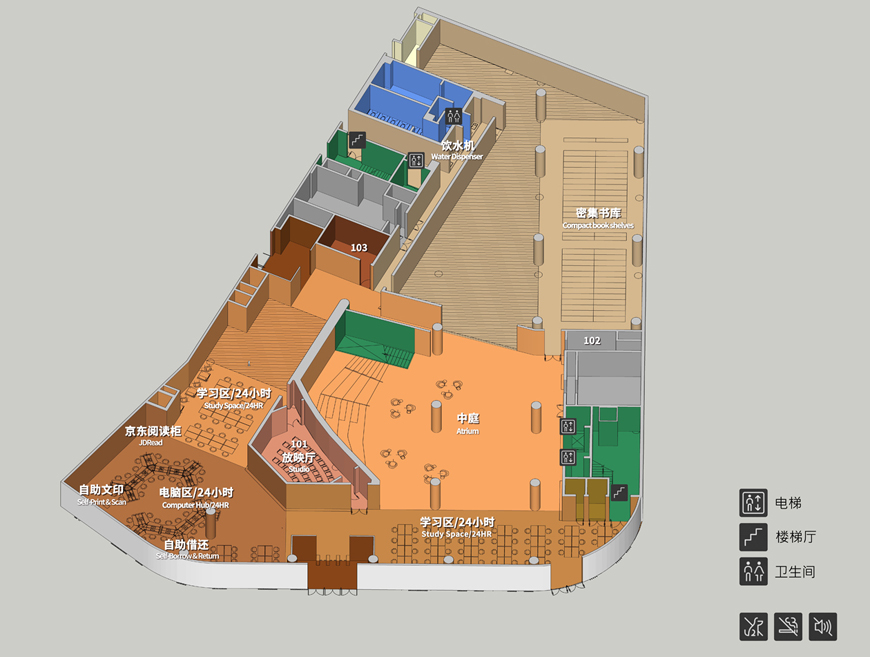
Floor plan of 1st floor, Yidan Library
Floor | Name | Introduction |
1st Floor | Compact Shelves | Located on the first floor of Yidan Library. There are a total of 34 double-sided bookshelves with six sets. At present, it collects copies of A-E and T books, and adopts the same loan rule with other books. The bookshelves are compactly arranged and hand-cranked, allowing patrons to experience the pleasure of finding books differently. |
Atrium | It is of unique architectural design: large glass skylight lighting, large wall of bookshelves, page-like stairs, and comfortable and movable chairs. The Atrium is a unique activity space integrating leisure and reading. | |
Studio | Located on the first floor of Yidan Library, it has 32 movable seats and is equipped with multimedia projection equipment. The small and comfortable enclosed space is suitable for holding a variety of small-sized events and conferences. | |
Computer Hub/24HR | Located in the 24-hour open space on the first floor of Yidan Library. This area is equipped with 36 computers, of which 5 computers (B1-032 to B1-036) are installed with professional software for Wind database use. | |
Study Space/24HR | Located in the 24-hour open space on the first floor of Yidan Library, there are different types of reading seats such as independent single sofa and long tables. Patrons can choose freely according to their preferences. |

Floor plan of 2nd floor, Yidan Library
Name | Introduction | |
2nd Floor | Lobby | Located on the second floor of Yidan Library, adjacent to the Service Desk, there are different leisure sofas, bookshelves for new arrivals, periodicals & newspapers, displaying leaflets and searching computers. It is a multi-functional space integrating reading, communication, information retrieval and leisure. |
Service Desk | Located on the left of the entrance of Yidan Library. Service hours: 8:30 -- 22:00 from Monday to Sunday. Service offered: Library card enquiry and authentication; overdue fee payment; damaged or lost item sevice; requested/recommended items pick-up sevice; Temporary loan of reference works/journals. | |
Exhibition | It is located on the right side of the entrance of Yidan Library. It can hold small calligraphy and painting exhibitions, course works exhibitions and other different types of exhibitions. All school units and individuals on campus can use it by appointment. | |
Course Reserves | Located on the second floor of Yidan Library, it is a closed space with reference books designated by teachers. The room is equipped with desks, self-service check in/out machine, and self-service printing equipment to provide patrons with comfort and convenience. | |
Computer Hub | Located on the second floor of Yidan Library,this area is equipped with 46 computers. | |
Quiet Study Space | Located on the second floor of Yidan Library, there are 10 long study tables and 40 seats. | |
Guest Room | Located on the second floor of Yidan Library,it is a space with unique modern Chinese-style decoration for the library to receive guests and discuss important affairs. | |
Office | Located behind the Course Reserves room on the second floor of Yidan Library, it is an area for staff to work and rest. |
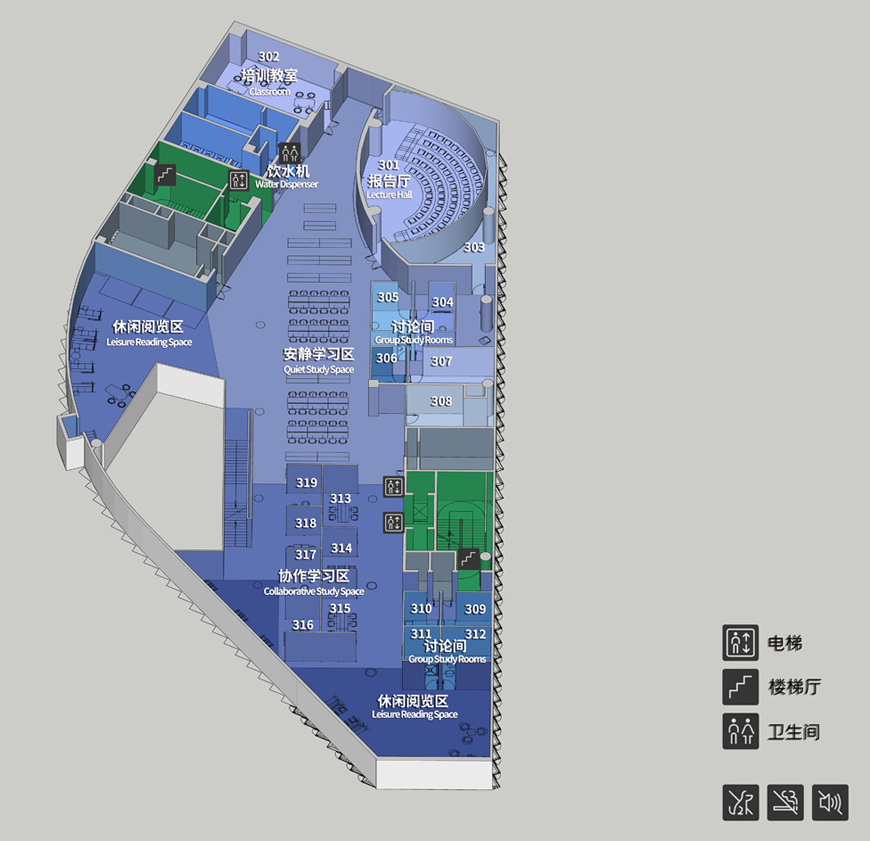
Floor plan of 3rd floor, Yidan Library
Floor | Name | Introduction |
3rd Floor | Leisure Reading Space Ⅰ | Located beside the large glass windows on the south of the third floor of Yidan Library, the red rocking chair and red floor lamp make it very pleasant to see Lynn Library from afar through the window. |
Leisure Reading Space Ⅱ | Located at the entrance of the third floor of Yidan Library, it is an activity space integrating study and leisure. It is equipped with different types of leisure sofa, and one can go to the outdoor terrace from this area. Patrons can go to the terrace to relax and overlook the scenery of SUSTech campus. | |
Collaborative Study Space | Located at the corner of the stairs on the third floor of Yidan Library, the Collaborative Study Space is separated into 7 rooms by mesh and whiteboard. With various kinds of furniture of different heights and multi-functional machines, each space has its own characteristics. Patrons can reserve suitable Collaborative Study Space online according to their needs. | |
Group Study Room | Located on the third floor of Yidan Library, there are 9 closed Group Study Rooms. When passing by the room, patrons can feel the atmosphere of discussion and learning through transparent glass walls.Colored indoor walls and different styles of tables and chairs make every space full of energy.Each space is equipped with a multi-functional machine and a whiteboard to facilitate discussion and learning. | |
Quiet Study Space | Located between the bookshelves on the third floor of Yidan Library, there are 12 face-to-face long study tables and 48 seats in total. | |
Lecture Hall | Located in the north of the third floor of Yidan Library, the room which is of distinguishing arc-shaped design has 76 fixed seats and can be used for holding various small-size academic conferences. All school units and individuals on campus can make reservation. | |
Classroom | Located opposite the Lecture Room on the third floor of Yidan Library, the Classroom is equipped with movable tables and chairs and a high-tech whiteboard that integrates projection and writing. It can accommodate about 30 people and can be used for information literacy training of the library. All school units and individuals on campus can make reservation. |
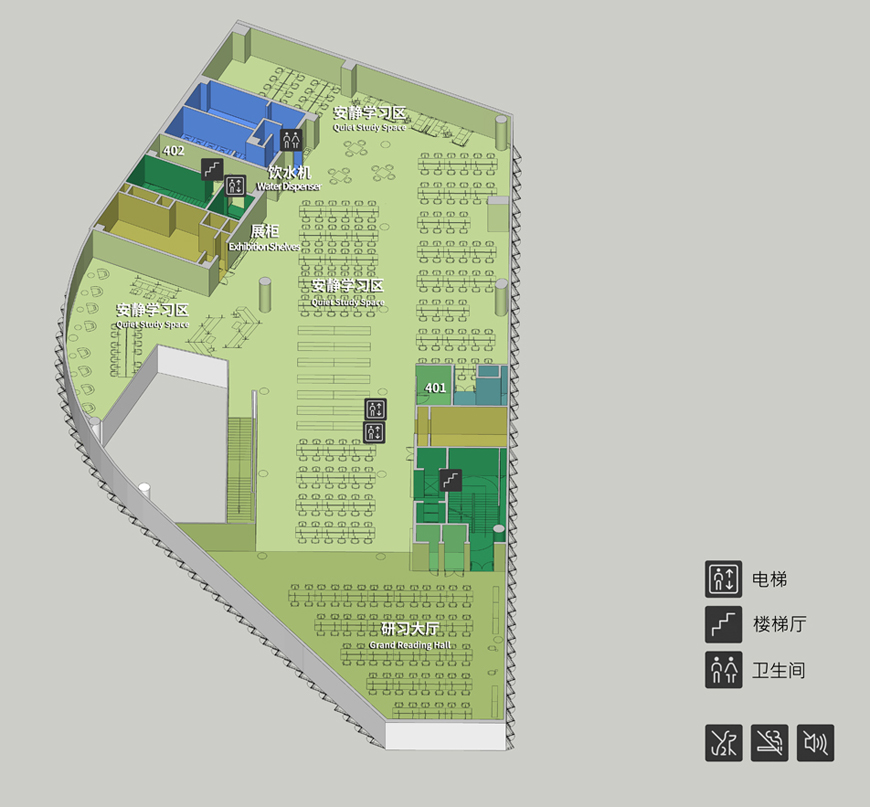
Floor plan of 4th floor, Yidan Library
Floor | Name | Introduction |
4th Floor | Grand Reading Room | Located in the large glass window area on the south of the fourth floor of Yidan Library, the Grand Reading Hall creates a quiet atmosphere for learning. It is equipped with 109 seats. |
Quiet Study Space | Located on the fourth floor of Yidan Library, there are study tables and chairs with different heights and leisure sofas for patrons'choice. There are altogether 262 seats. |

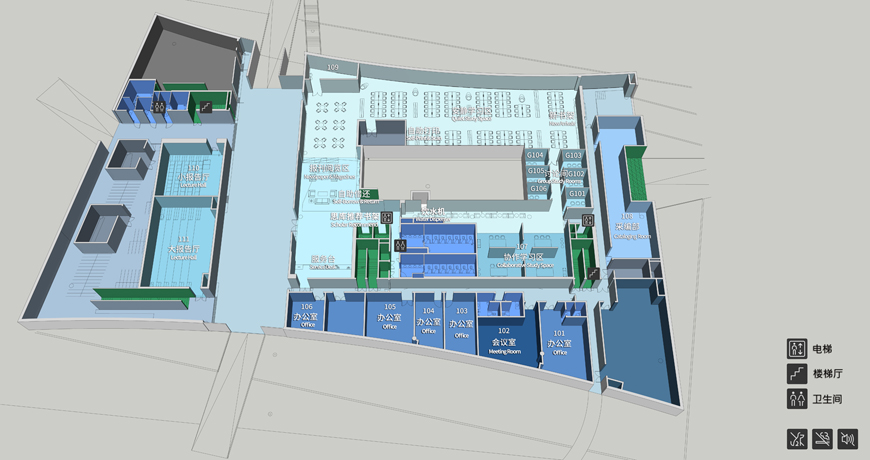
Floor plan of 1st floor, Lynn Library
Name | Introduction | |
1st Floor | Service Desk | It is located on the first floor of Lynn Library. Service hours: Monday to Friday, 8:30 -- 12:00,14:00 -- 17:30. Service offered: Library card enquiry and authentication;overdue fee payment;damaged or lost item sevice;requested/recommended items pick-up sevice;Temporary loan of reference works/journals. |
Quiet Study Space | Located on the 1st floor reading space of Lynn library, the study space contains 152 seats, foreign fictions,reference books,graded original books,Oxford World's Classics and Easy Reader series. | |
New Arrivals | Located beside the innermost wall of quiet study space, the cabinets are filled with newly arrived books. | |
Newspaper & Magazines | Located in the lobby of Lynn Library's 1st floor,there are altogether 99 kinds of newspapers and magazines. | |
Scholar Recommend | Located in the entrance of Lynn Library. The shelves contain books which are recommended by school teachers and students. The title page of each book is pasted with recommendation words, and all books are available for loan. | |
Collaborative Study Space | Located on the 1st floor of Lynn Library,including 5 closed group study rooms and open collaborative study space. All teachers and students can use the closed group study room by reservation. Each room can accommodate 3-10 people, and is equipped with a multi-function machine which integrates computer, TV, and whiteboard in one.The open collabrative study space is equipped with large glass whiteboards to meet your need for discussion and calculation. |

Floor plan of 2nd floor, Lynn Library
Floor | Name | Introduction |
2nd Floor | Computer Hub | Located on the second floor of Lynn Library, there are altogether 13 computers with earphones. |
Audio-visual Materials | Located on the second floor of Lynn Library. This area collects all kinds of audio-visual materials, such as classic music, classic documentaries and film and television works. All audio-visual materials are available for loan. | |
Reading Space | Located on the second floor of Lynn Library with 126 seats. | |
Self-service Book Returning Machine/24HR | Located outside on the 2nd floor of Lynn Library, this self-service book returning machine is available 24 hours a day. | |
Digital Media Lab | Located on the second floor of Lynn Library,Digital Media Lab offers services in Recording Studio, Document Scanning, and 3D Printing. |

Floor plan of 3rd floor, Lynn Library
Floor | Name | Introduction |
3rd Floor | Exhibition | Located at the third floor entrance of Lynn Library, it is equipped with sliding display panels that can be adjusted flexibly by patrons according to their needs. All school units and individuals can use the panels by reservation. |
Closed Group Study Room | There are 6 rooms on the third floor of Lynn Library, each equipped with a multi-function machine which integrates computer, TV and whiteboard into one. All teachers and students can use it by reservation. | |
Classroom | It is located next to the special collection room on the third floor of Lynn Library. It is equipped with movable tables and chairs and a projector. It can accommodate about 30 people and all school units and individuals can use it by reservation. | |
Computer Hub | Located on the third floor of Lynn Library, there are 54 computers and desks of different heights to meet various needs of patrons. | |
Special Collection | Located on the third floor of Lynn Library, it mainly collects science and technology history, autographed books, publications of SUSTechers, and artistic collections of museum. |
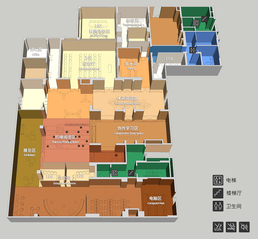
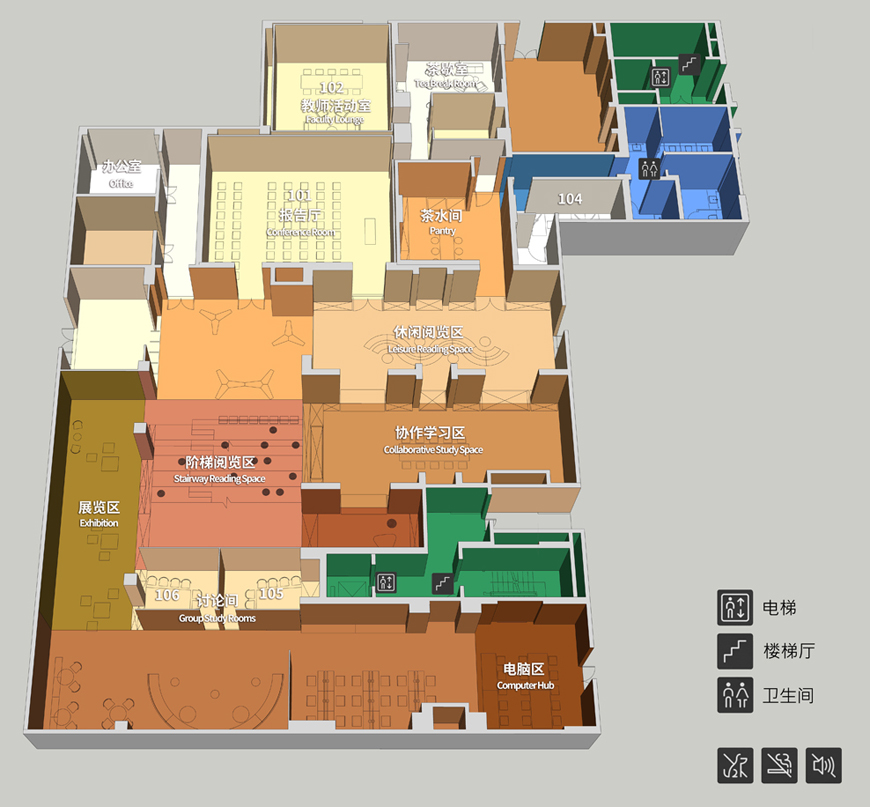
Floor plan of 1st floor, the Learning Nexus
Name | Introduction | |
1st Floor | Lecture Room | With up to 70 seats, it can be reserved by emailing to lib@sustech.edu.cn. |
Faculty Lounge | This area is used by faculty for meeting and leisure. To reserve, please send email to lib@sustech.edu.cn. | |
Tea Break Room | For a tea break, please email lib@sustech.edu.cn to make an appointment. It is open for study when it is not reserved for tea break. | |
Pantry | Food and drink is restricted to this area in the library. | |
Stairway Reading Space | Adjacent engineering reference books. | |
Leisure Reading Space | This area is close to newspaper and allows discussion in whispers. | |
Collaborative Study Space | In this area, users can discuss in low voices. | |
Group Study Room | Available for 3-5 people, booking on the library website or official account. | |
Exhibition | For holding exhibitions, please email lib@sustech.edu.cn to reserve. | |
Computer Hub | There are 10 desktop computers installed with some professional software. | |
Office | Please go to the librarian's office for more information about the library. |
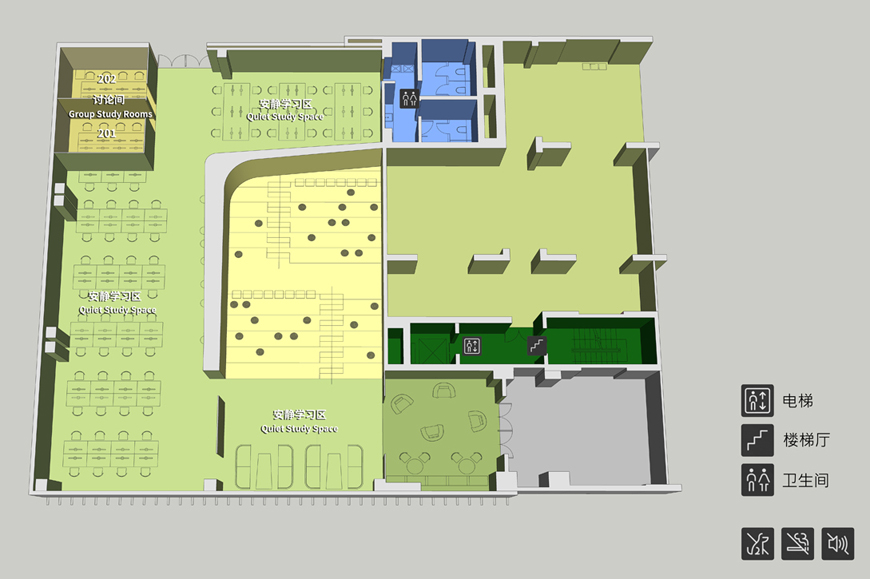
Floor plan of 2nd floor, the Learning Nexus
Floor | Name | Introduction |
2nd Floor | Group Study Room | Used by 3-5 people and can be reserved on the library website or through offical wechat account. |
Quiet Study Space | Please remain quiet in this area. | |
Garden |
Add: No. 1088 Xueyuan Rd, Xili, Nanshan District, Shenzhen, Guangdong, China Tel: +86-755-8801 0800 ZIP: 518055
Copyright © 2020 南方科技大学图书馆 All rights reserved
